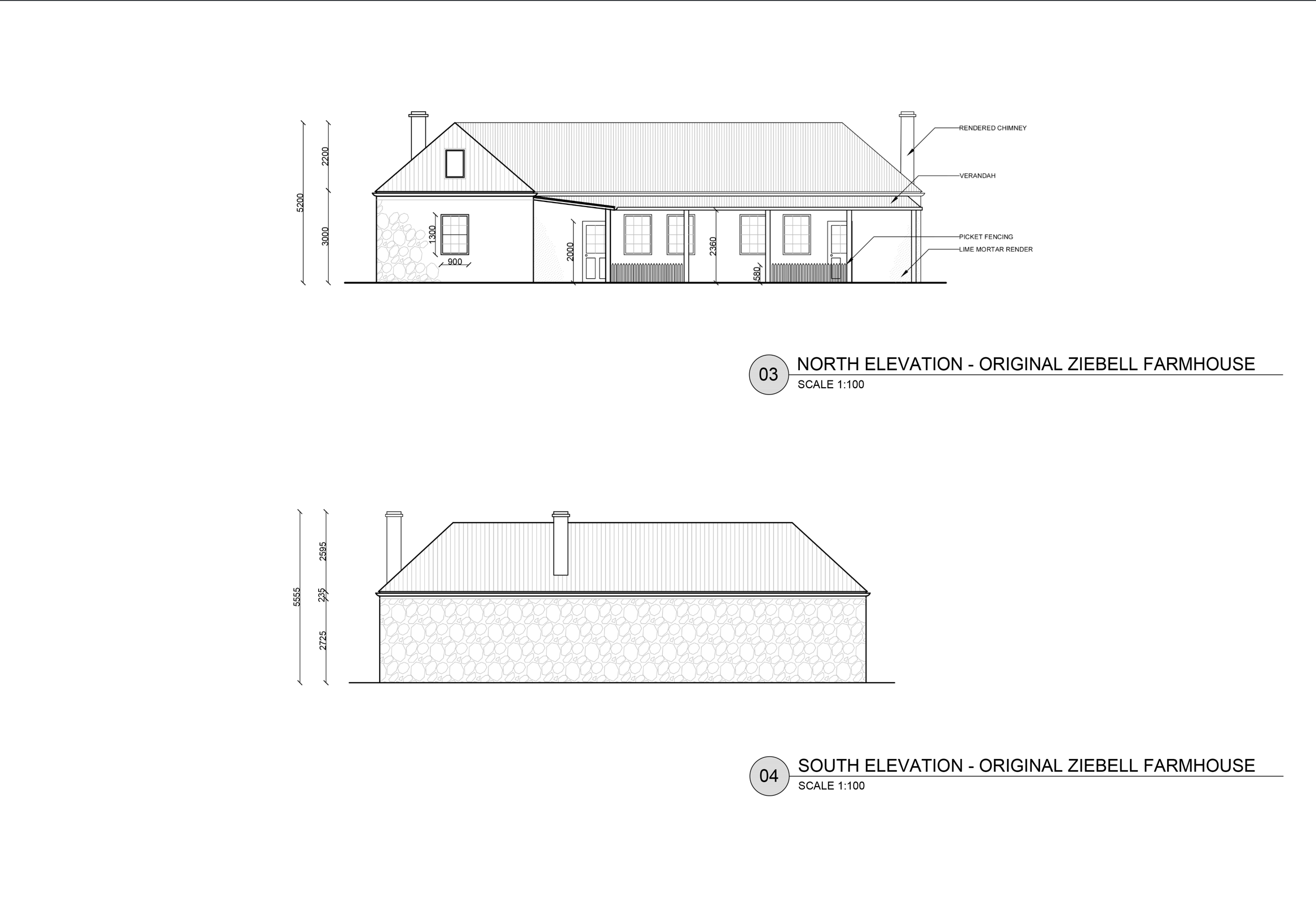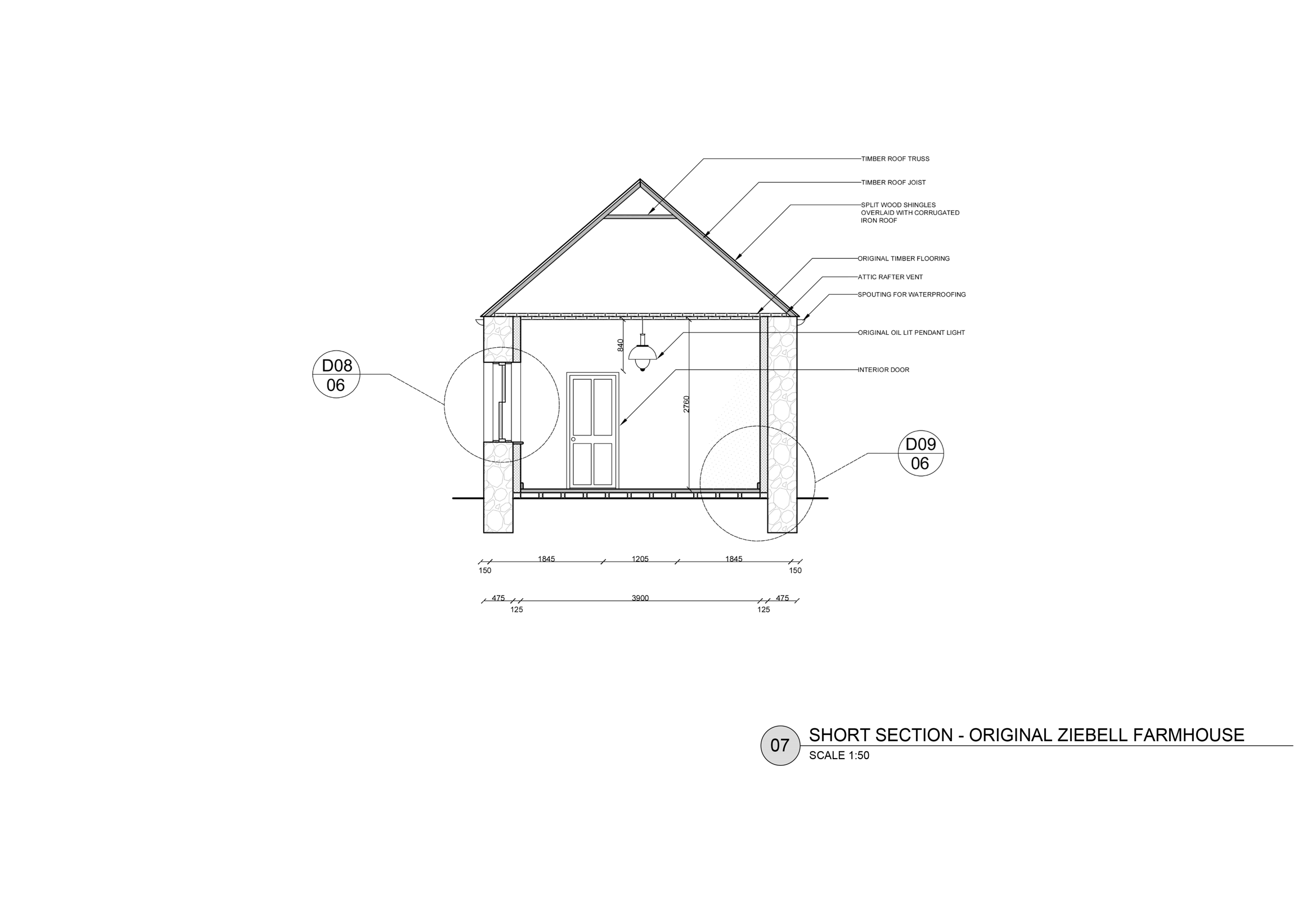ADAPTIVE REUSE
Ziebell Farmhouse Museum| 2023
The redesign of the Ziebell Farmhouse aims to honor the historical significance and beauty of the opportunistic site, by transforming them into a vibrant Garden Café and Community Event Space. The focus is on adaptive reuse that respects and enhances the original character of the building while providing a contemporary space for the community to gather. The cart shed features original timber barn doors and structural elements that showcase its historical charm. My approach prioritized preserving these features, carefully restoring the doors and trusses while introducing masonry floors and pathways around the proposed café to improve functionality. The existing steel roof will be replaced to ensure the longevity of the structure while maintaining the aesthetic integrity of the original shingles. The garden café will include practical elements, such as a compact kitchen and furnishings designed to complement, not detract from, the original character of the space, creating an inviting atmosphere for visitors. The café aims to be a place of social connection where caretakers, descendants, and visitors can engage with the rich heritage of Westgarthtown. Nestled amidst lush grasslands and gardens, the café will embody a spirit of community and pride, inviting patrons to enjoy views of the surrounding landscape.
I propose transforming the Ziebell attic into a gallery dedicated to the descendants of Westgarthtown, celebrating thier contributions to the museum. To accommodate this transformation, the roof will be raised in a considerate manner to create a more accessible and open environment, enhancing the natural light in the space. The timber flooring will be restored, while the original shingles will be preserved to maintain authenticity. This dual-function space will serve as both an art studio and an educational venue, adapting to various uses as needed. At night, the gallery will transform into an event space, creating a dynamic environment for the Friends of Westgarthtown to host historical reenactments. Thoughtful integration of warm artificial lighting will highlight the interior’s textural qualities while providing visibility to the outdoor grounds and night sky, fostering an intimate and inviting atmosphere. In summary, this design aims to revitalize historical spaces while honoring the heritage of Westgarthtown. Through careful restoration and thoughtful adaptation, the design aspires to create a welcoming setting that fosters a sense of pride and connection to Thomastown’s history.
Exterior Perspective Ziebell Farmhouse and Outbuildings - Adaptive Reuse Proposal
Exterior Perspective Garden Cafe - Adaptive Reuse Proposal
Interior Perspective Westgarthtown Gallery - Adaptive Reuse Proposal
Interior Perspective Westgarthtown Event Space- Adaptive Reuse Proposal








Acknowledgments
‘I would like to acknowledge the traditional custodians of the land, the Wiradjuri Willum Clan, in which the Ziebell Farmhouse resides.’
‘I also would like to thank the Friends of Westgarthtown, particularly Gordon Johnston, and Robert Wuchatsch, who shared their research about the Ziebell Farmhouse.’
‘Thank you to Mary Rosenthal from the City of Whittlesea and Geoffrey Borrack the leading heritage architect, who shared their knowledge and restoration work for my portfolio.’





