RESIDENTIAL DESIGN
Mutli-Residential Development | 2025
Santuario Residences
The Santuario Residences is an architectural initiative developed by students at Curtin University. This project focuses on designing a series of residential units inspired by the historical context and eclectic architecture of Subiaco, Western Australia. The main objective is to create a tranquil sanctuary within an urban setting, ensuring that each residence is tailored to meet the specific needs and vision of its occupants. The student designers emphasize the importance of developing homes that foster community engagement and provide spatial flexibility to accommodate evolving family dynamics while also supporting business opportunities. The Santuario Residences successfully integrate the practical requirements of the clients with innovative design solutions that enhance daily living and cultivate a strong sense of community belonging. The design accommodates various household structures, allowing rooms to be adapted as needed. It aims to combine spatial variations into a cohesive housing block that aligns with the suburban context of Catherine Street in Subiaco. The design prioritizes natural light, site orientation, and shared spaces to create a functional and welcoming community atmosphere.
Exterior Perspective Front Façade Catherine St - Residential Design Santuario Residences
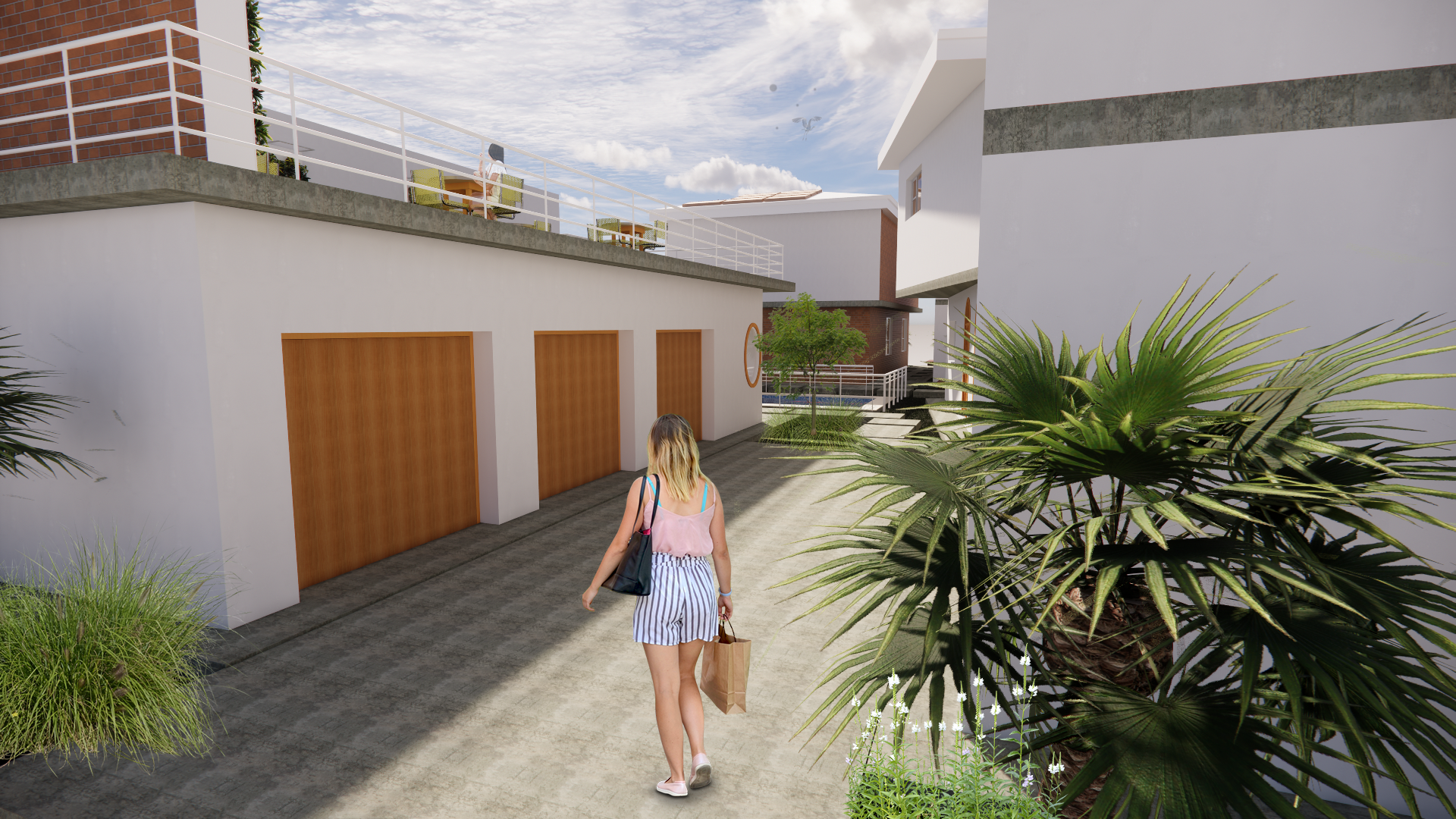
Exterior Perspective Mcenroe Lane Residential Garage, and Rooftop Private Community Space

Exterior Perspective In Between Spaces
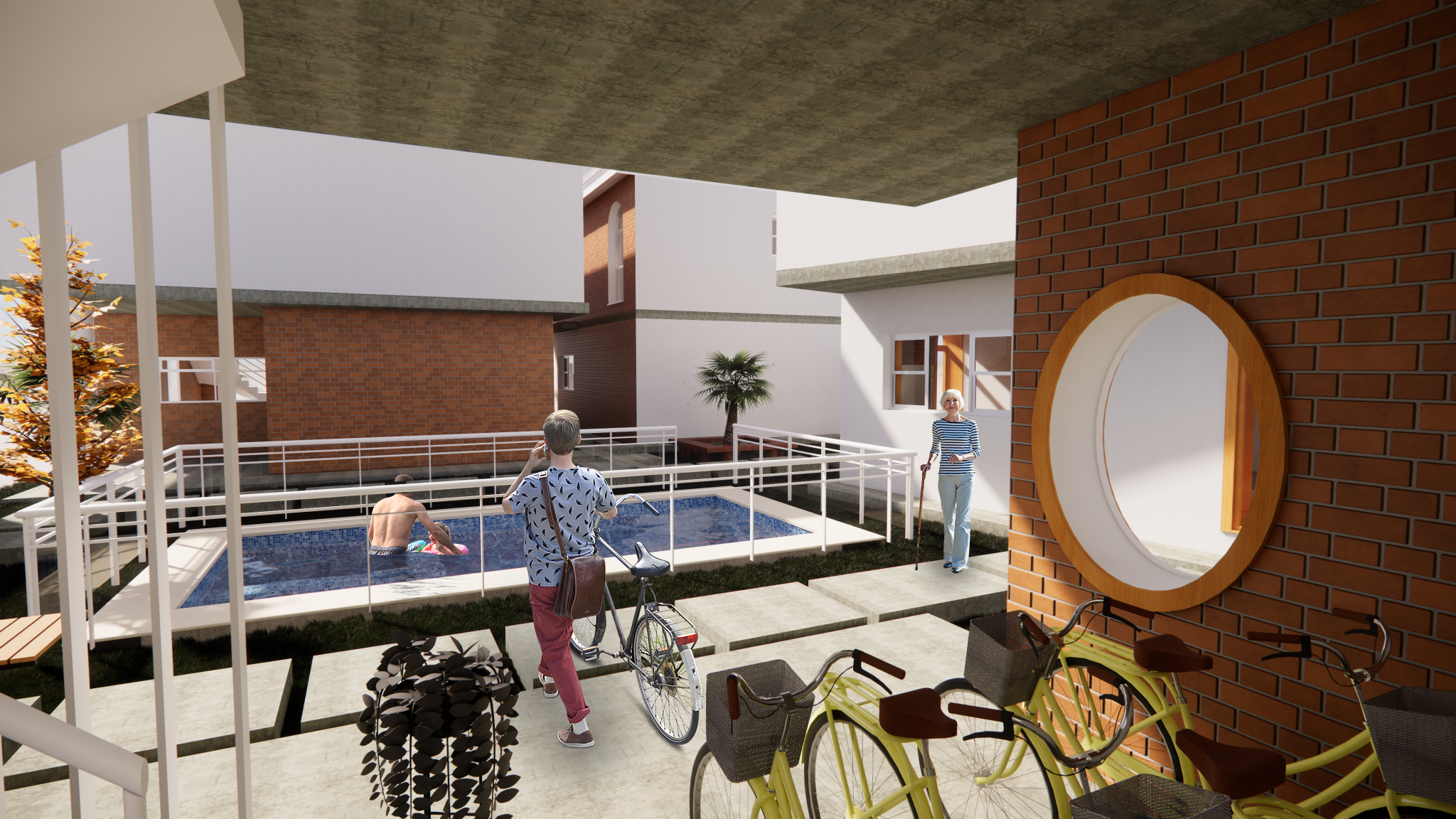
Exterior Perspective Santuario Residents Pool and Storage Area
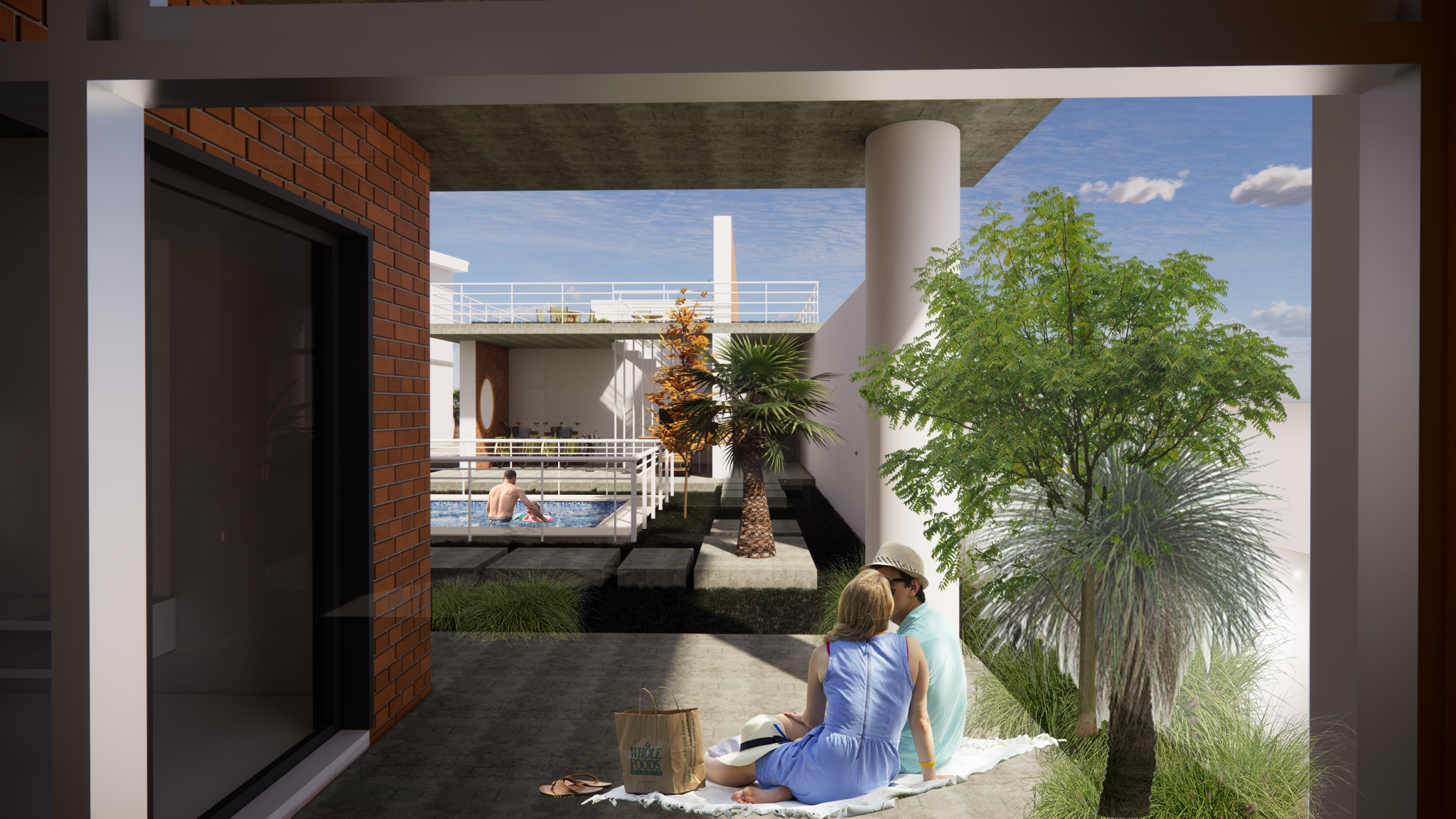
Exterior Perspective Unit One Private Patio
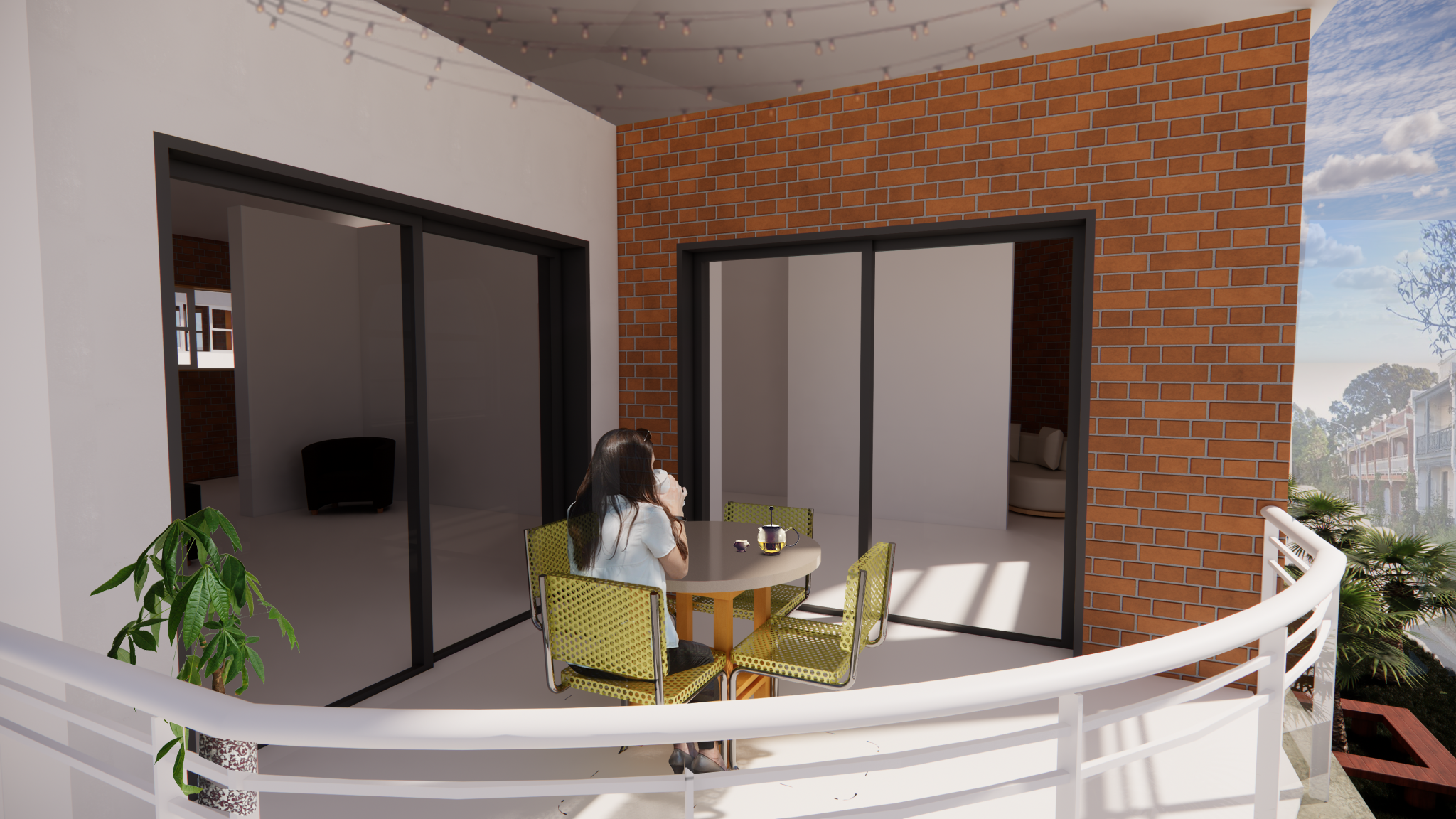
Exterior Perspective Unit Two Private Balcony overlooking Historical 'Archbishops Row' Terraces
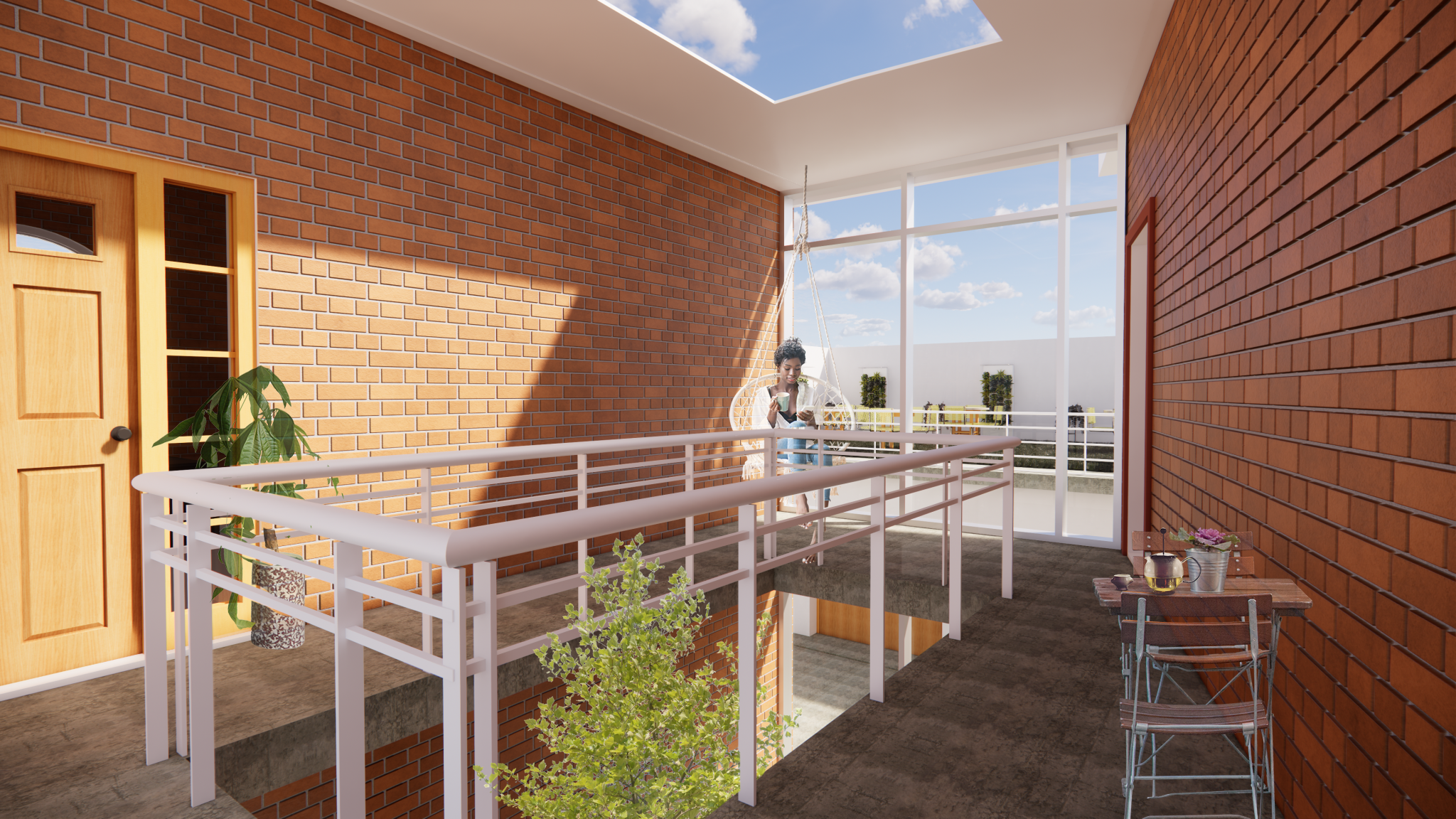
Interior Perspective Unit Three Semi Enclosed Courtyard Private Retreat
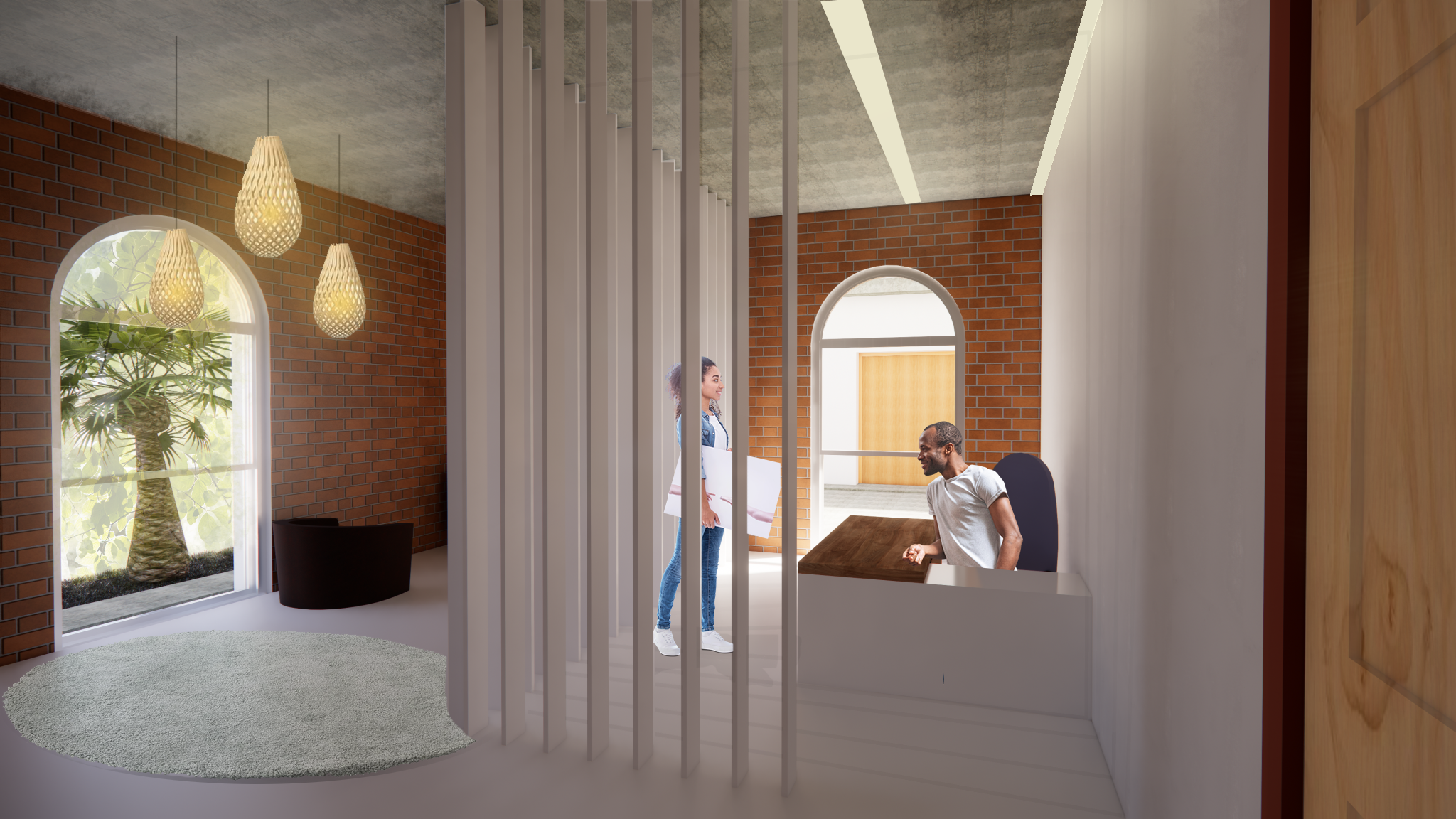
Interior Perspective Unit Three Office Space Opportunity
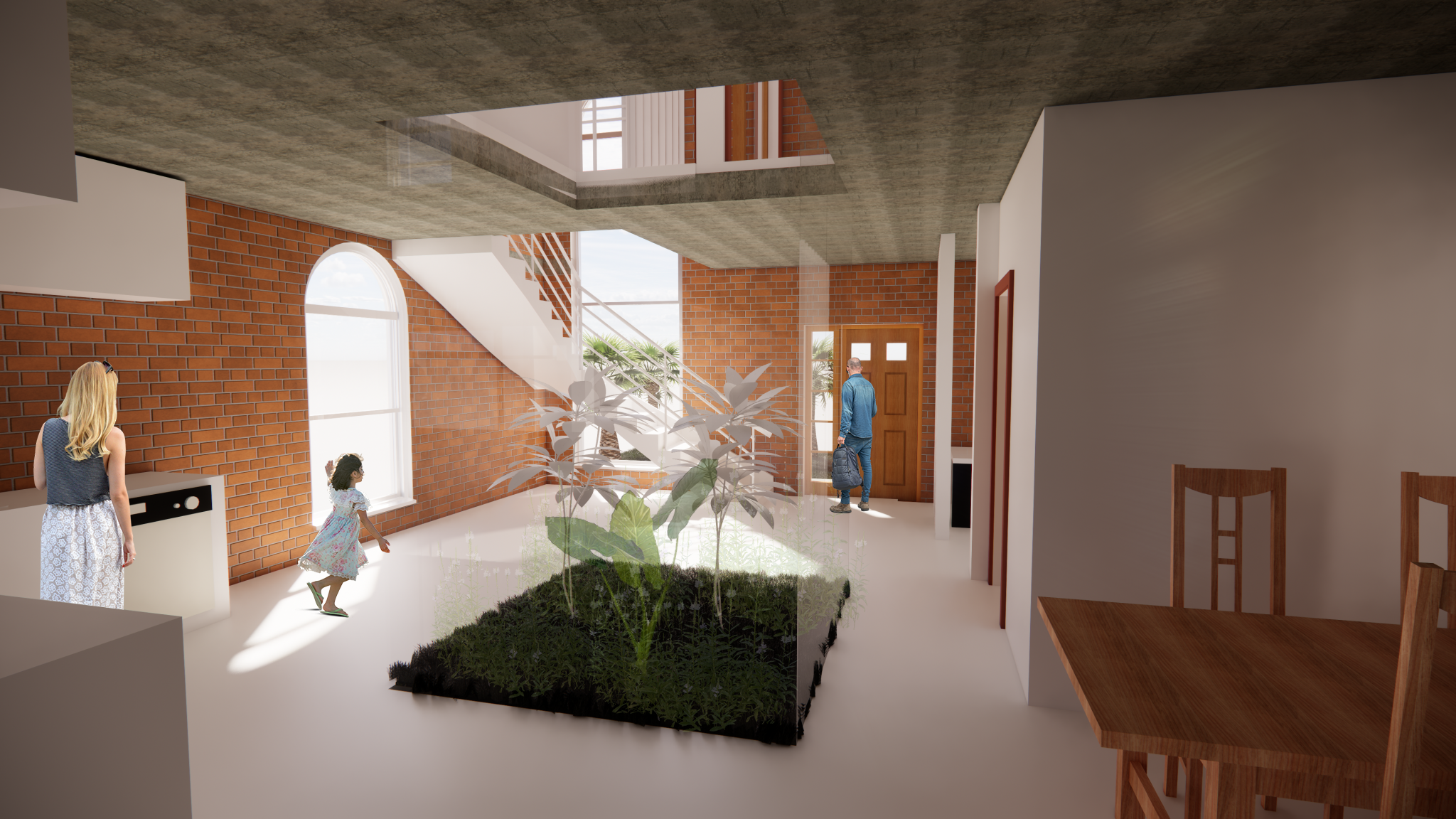
Interior Perspective Unit One Central Garden Lightwell, Natural Light Filled Interior

Interior Collage Perspective Unit One Garden Lightwell
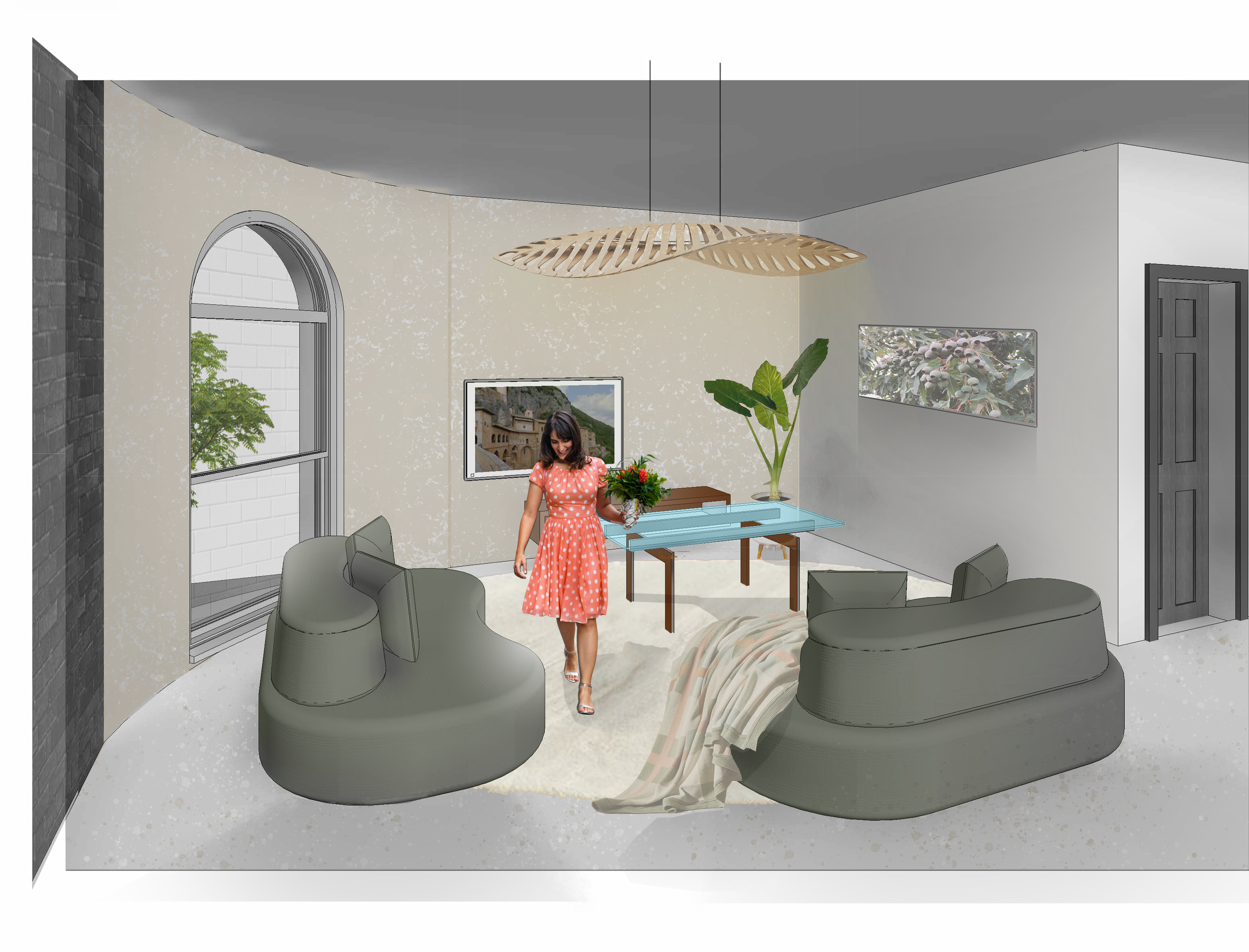
Interior Collage Perspective Unit Two Living Room Design
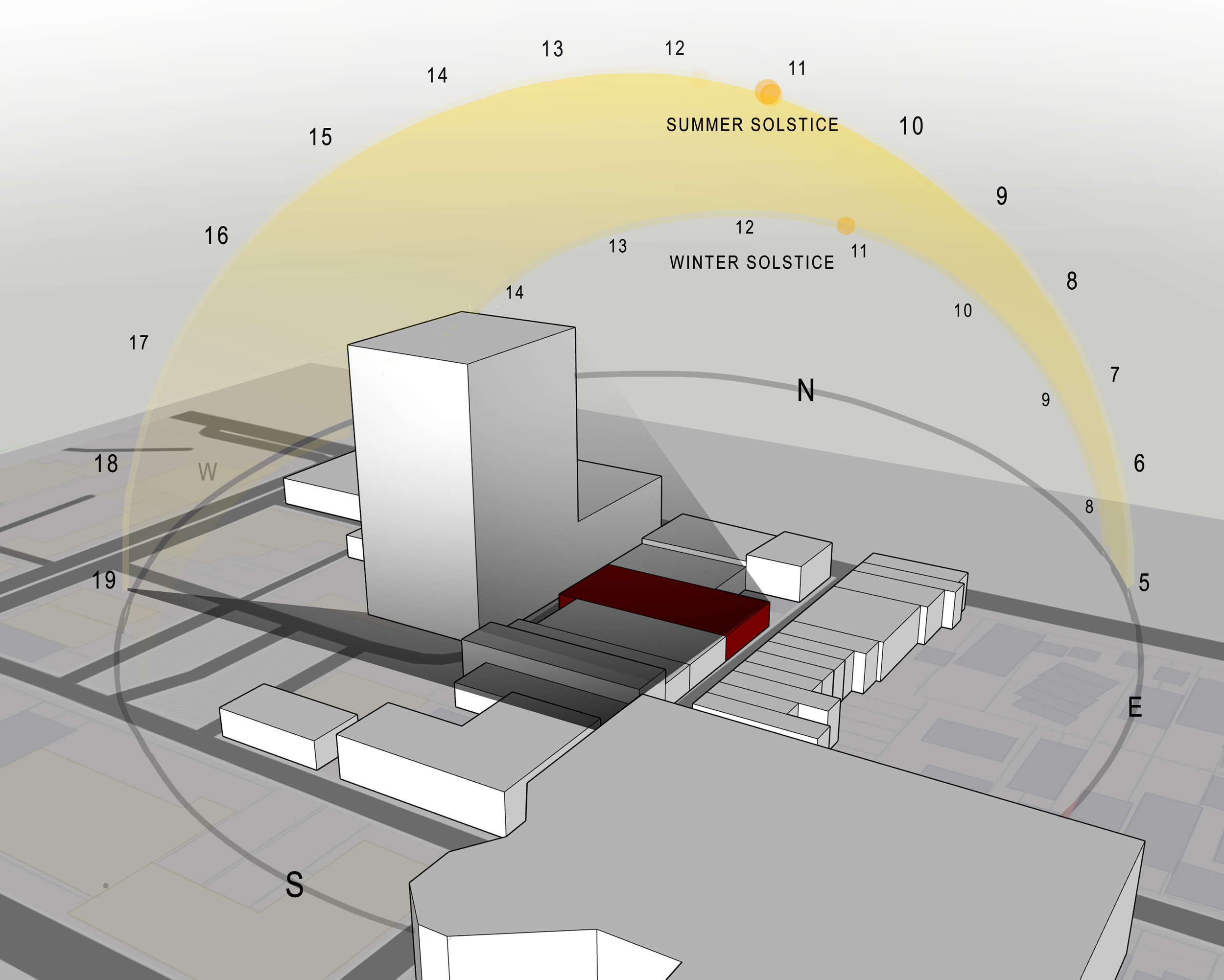
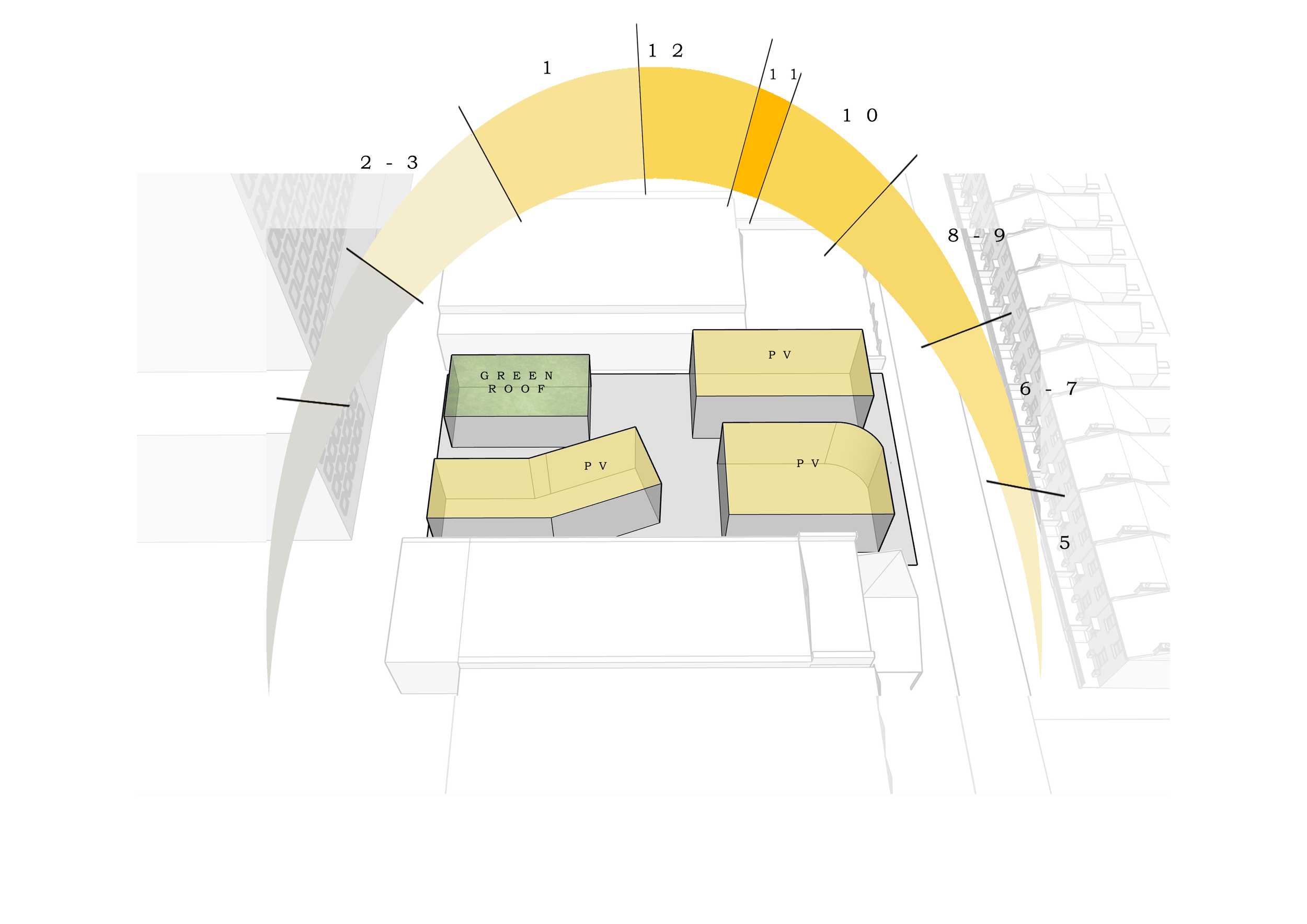


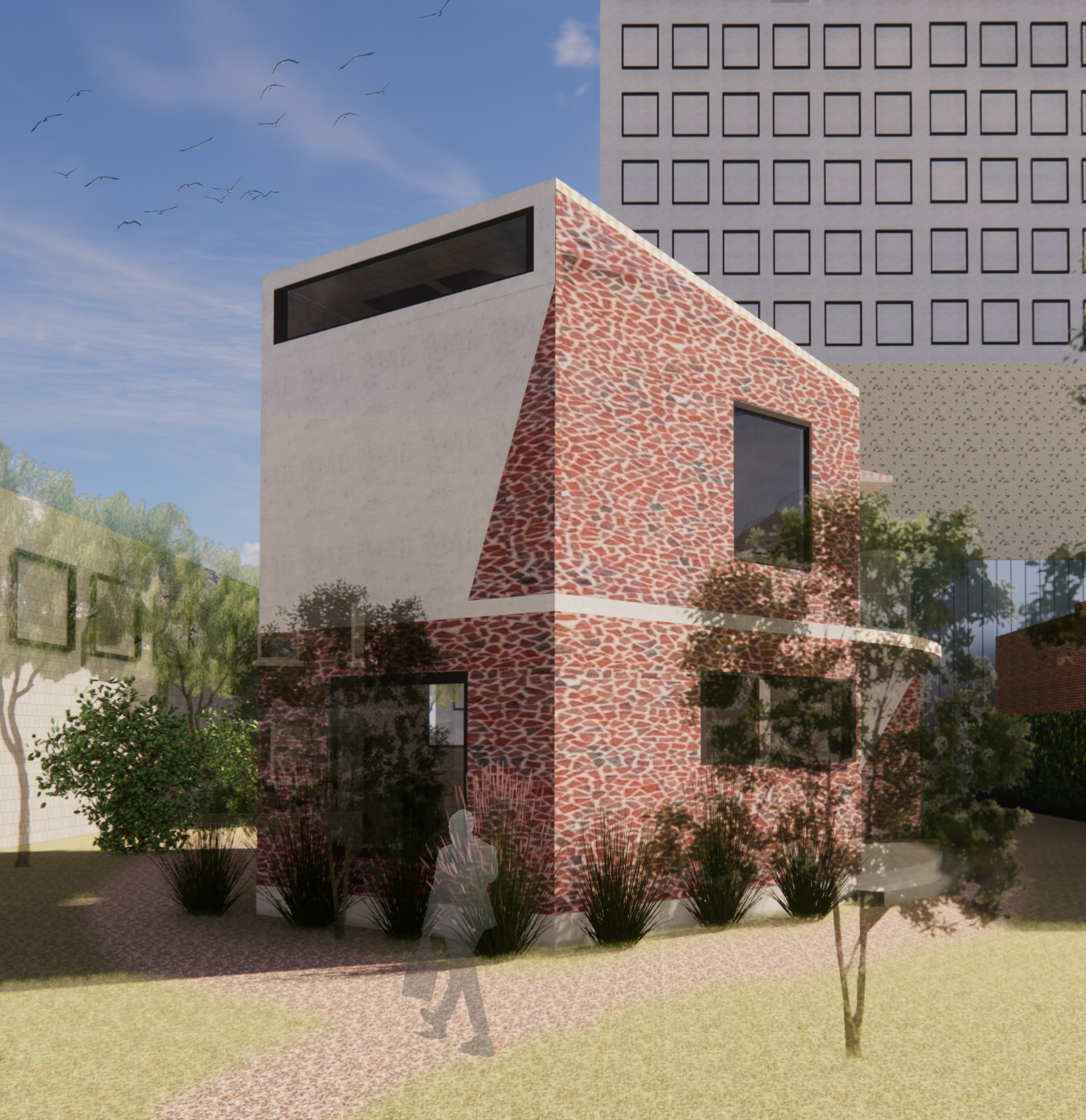
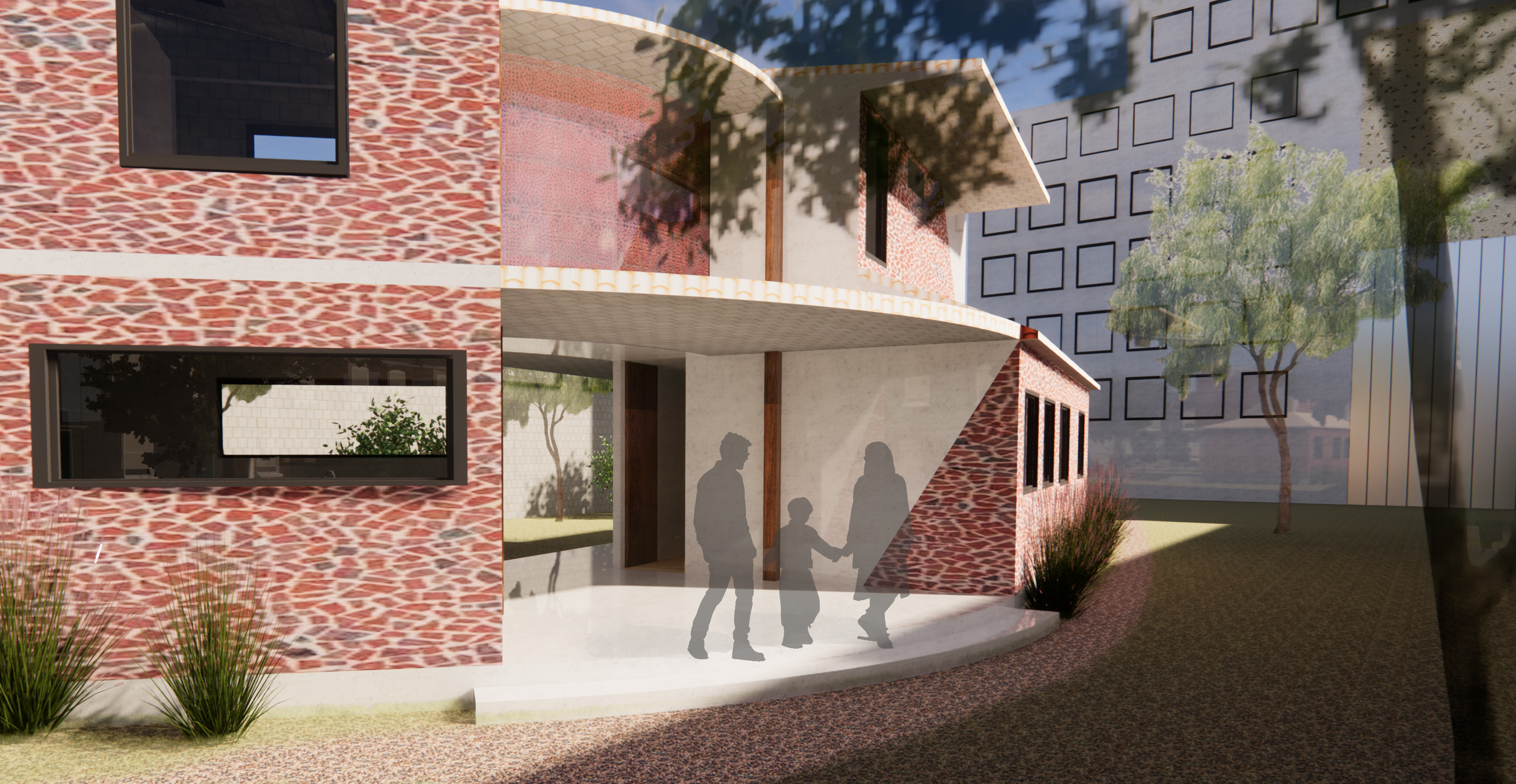
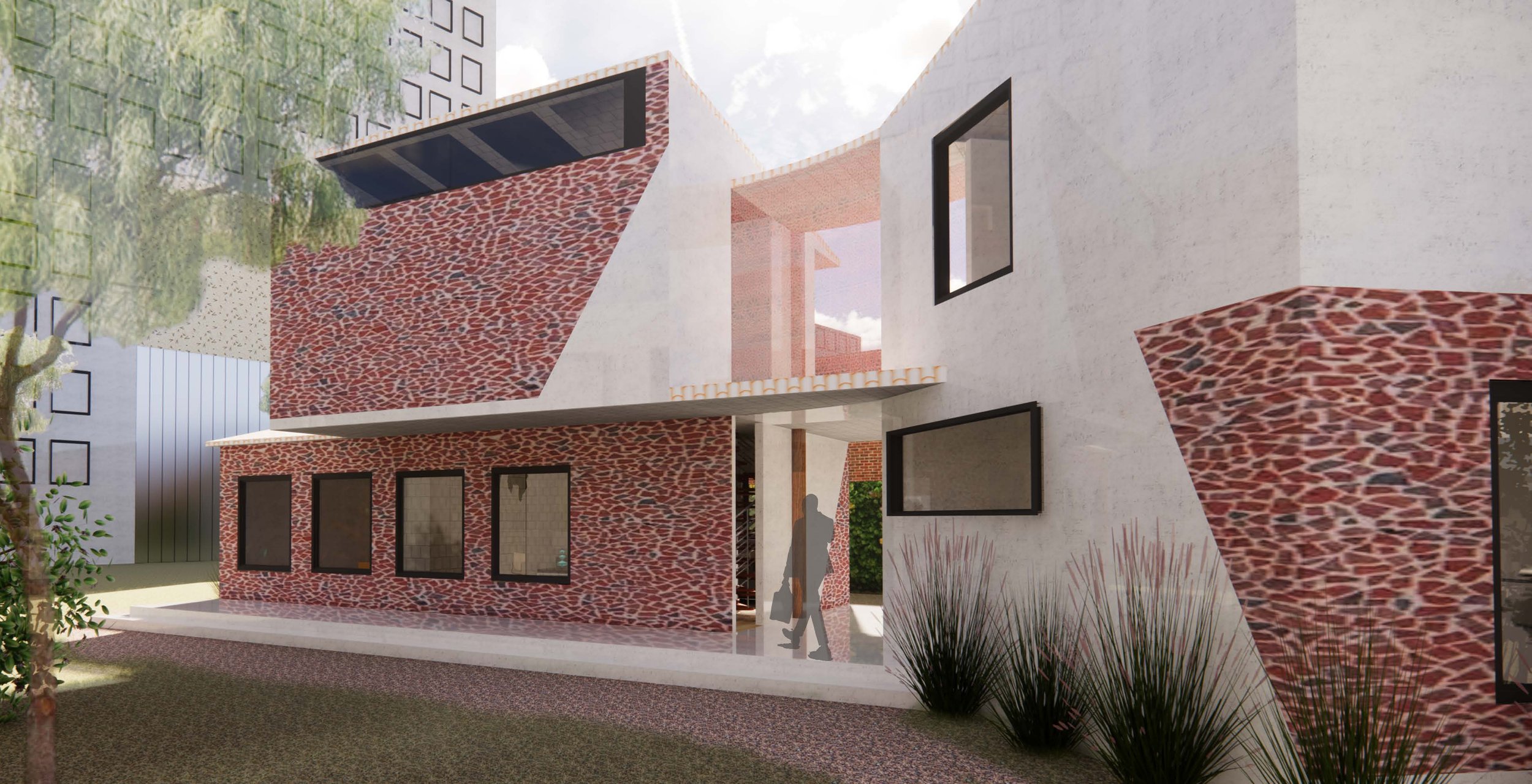

Acknowledgments
‘I would like to acknowledge the traditional custodians of the land, the Whadjuk Nyoongar people, of Western Australia.’
“I would like to acknowledge the collaborative efforts of my fellow students for the Design of Santuario Residences.
