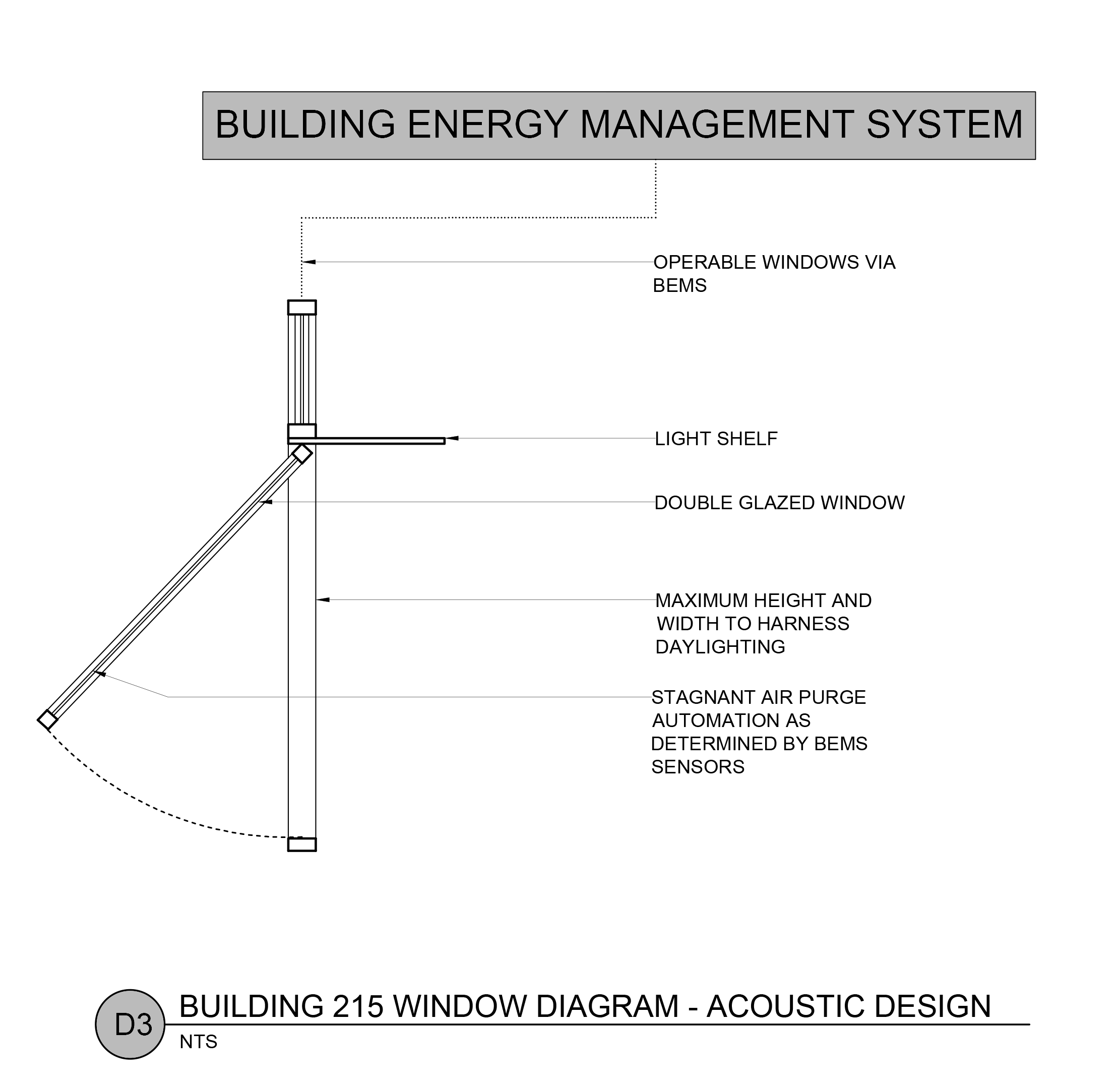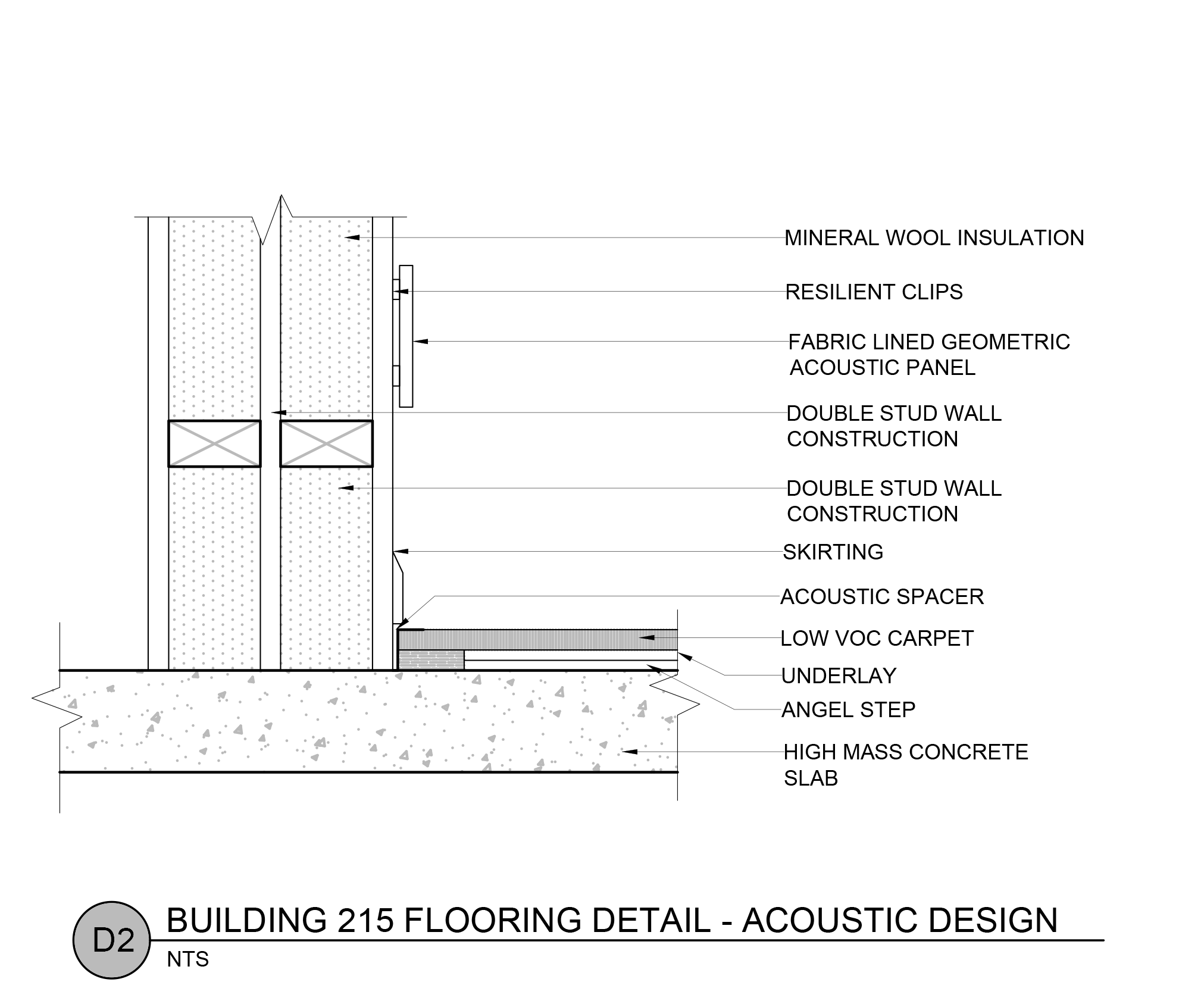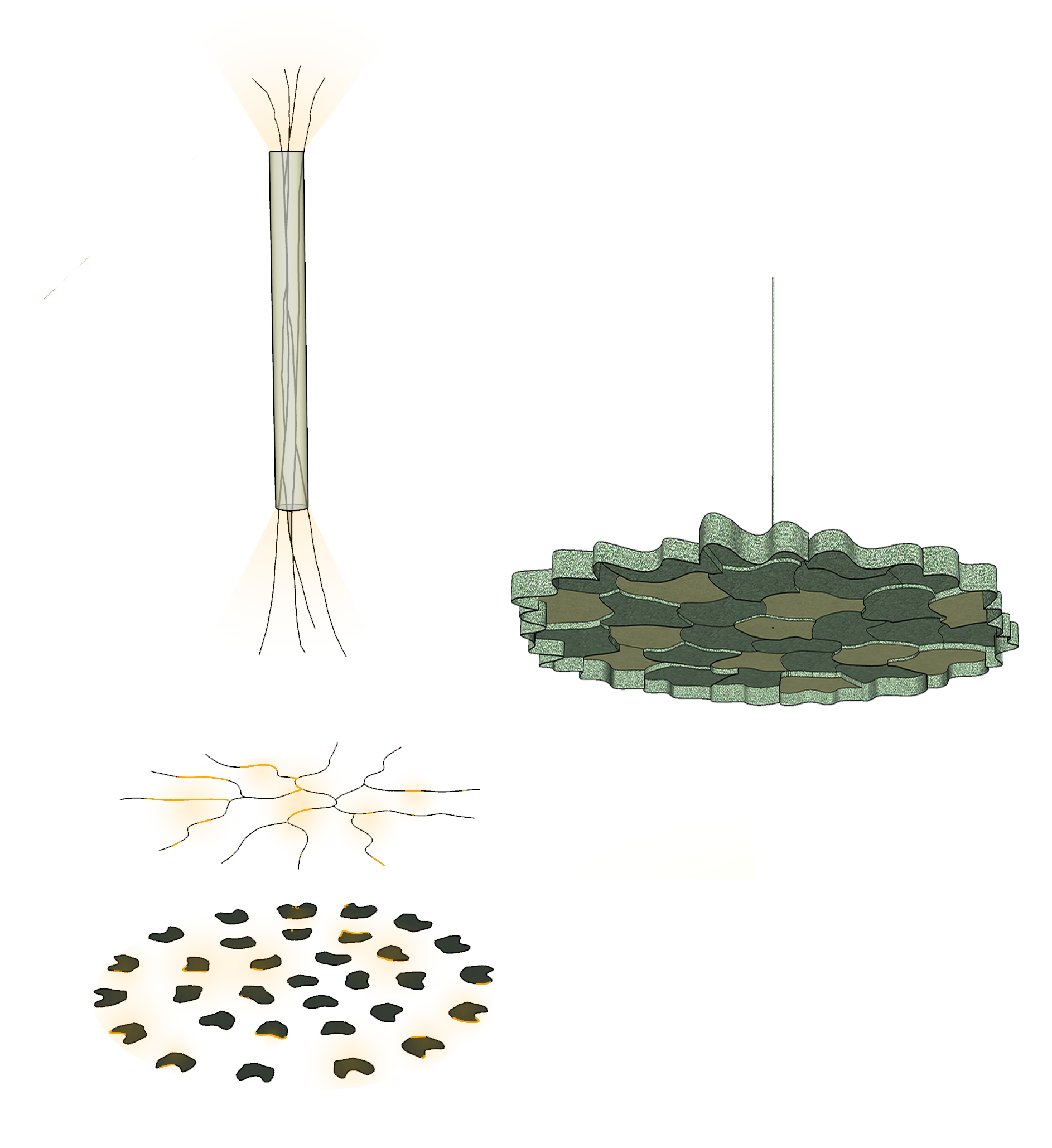COMMERCIAL DESIGN
Curtin University Engineering Pavilion | 2024
The revitalization of Building 215 at Curtin University was a student-led project focused on creating a sustainable and innovative environment to enhance the experience and well-being of its occupants. The design features a striking exoskeleton that symbolizes the interconnectedness of biology. This structure is an ideal host for algae-harvesting panels, which promote renewable energy and provide natural fertilizers for the campus garden. At the heart of the design is a lightwell atrium, which serves as a vibrant gathering space for students and educators. It brings in natural light and improves air quality through the use of oxidizing plants. Additionally, a state-of-the-art Building Electrical Management System (BEMS) optimizes energy management throughout the building. The project aimed to transform Building 215 into a model for future educational spaces through holistic innovation, sustainability, and community engagement, ultimately enriching the learning experience at Curtin University.
Exterior Perspective CU Engineering Pavilion Building 215 - Commercial Design




Interior Perspective CU Engineering Pavilion Building 215 - Commercial Design
Tiered, large-scale acoustic panels inspired by microalgae are designed to float and illuminate within the atrium. These panels effectively mitigate glare and reduce noise reflection, thereby enhancing occupant comfort and promoting a focused environment.
Long Section CU Engineering Pavilion Building 215 - Commercial Design
Exterior Perspective Water Harvesting System and Passive Air Cooling and Purification. CU Engineering Pavilion Building 215 - Commercial Design
The expansive windows are designed to open, allowing for the influx of oxidized air while providing unobstructed views of the living eastern facade. To ensure optimal plant quality and improve oxygenation within the cavity, algae fertilizer is utilized.
Aquatecture, a water harvesting vertical panel system was introduced so to cool the interior and provide a support system for greenspace to be present between the building. A strategic geometric pattern of perforations was created so to ensure uninterrupted water harvesting.
Acknowledgments
‘I would like to acknowledge the traditional custodians of the land, the Whadjuk Nyoongar people, of Western Australia.’
“I would like to acknowledge the collaborative efforts of my fellow students for The Design Proposal for CU Engineering Pavilion’.




